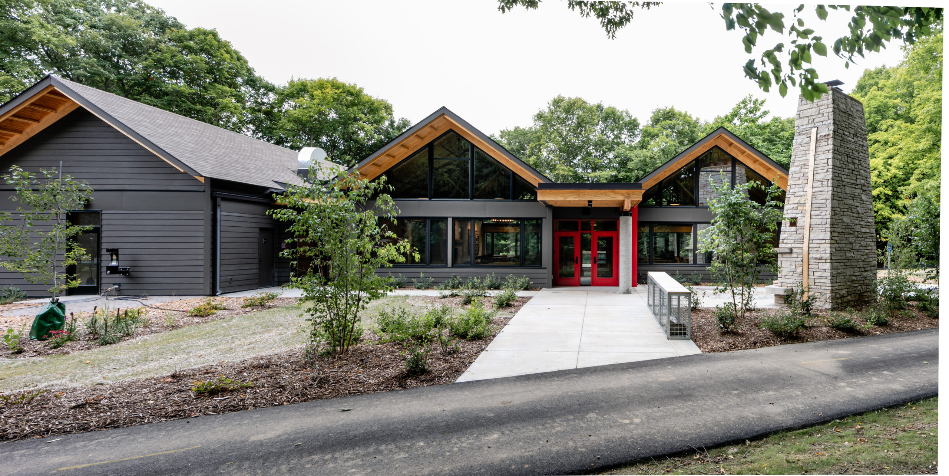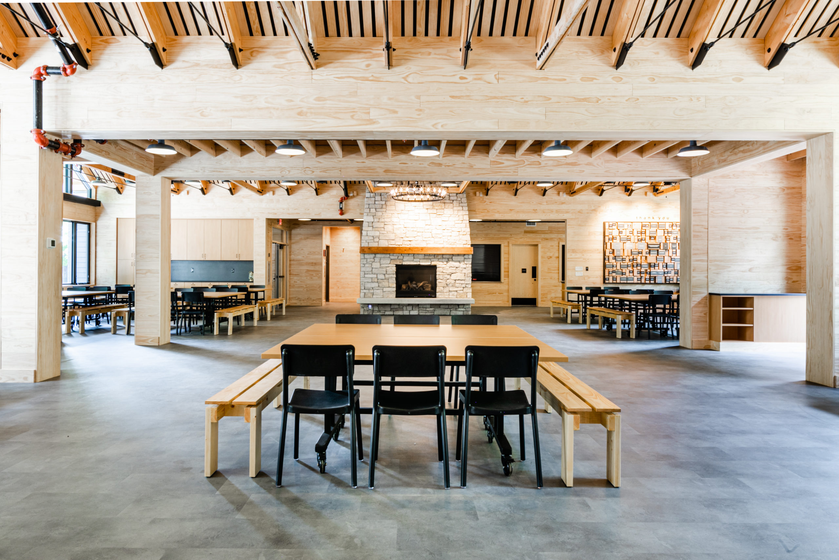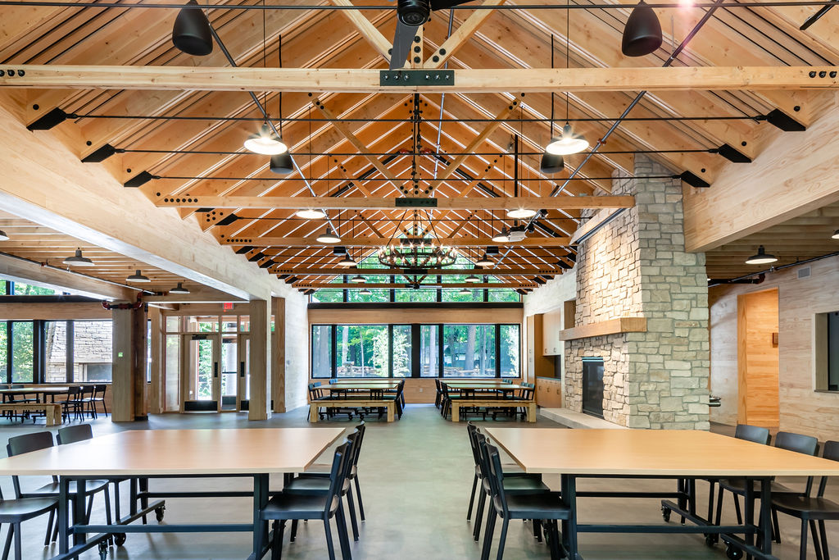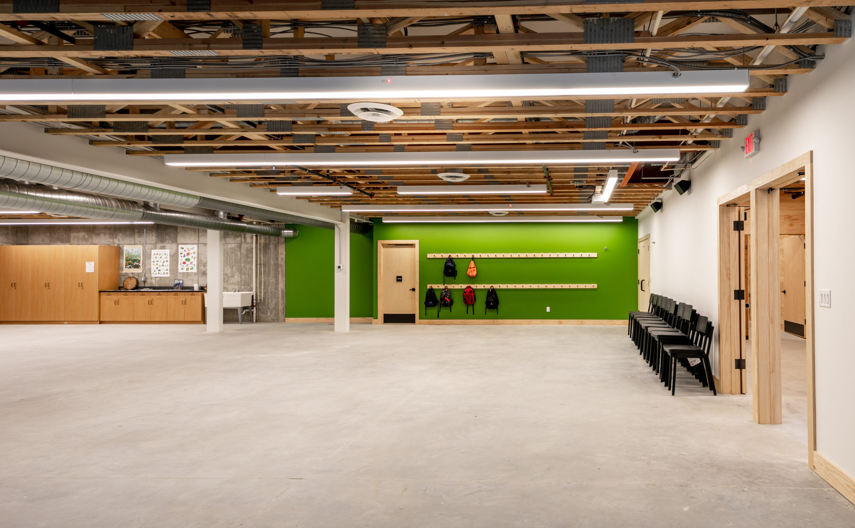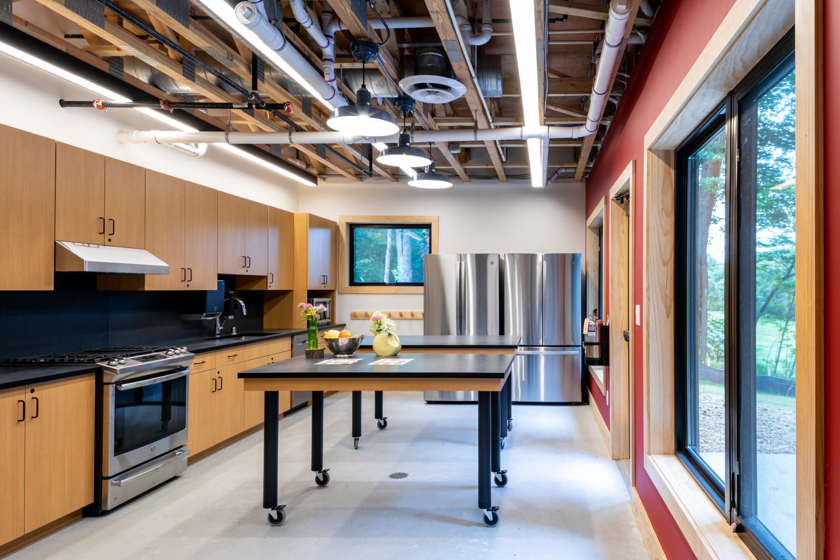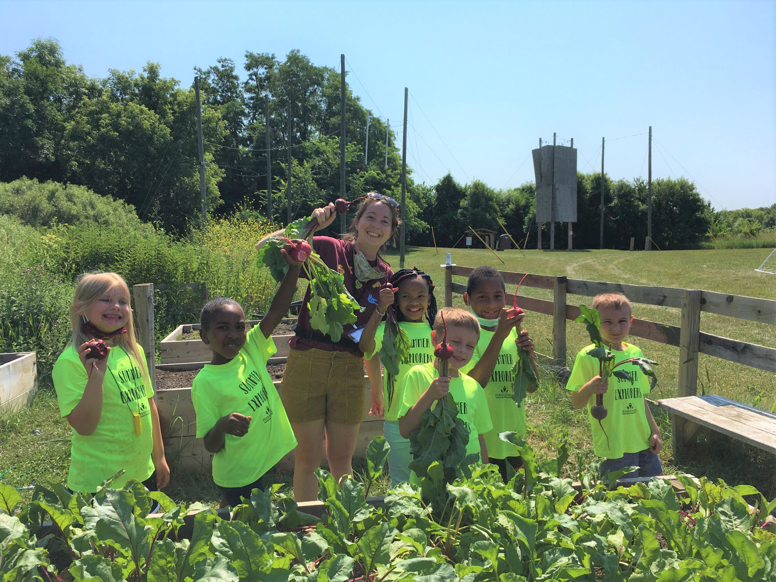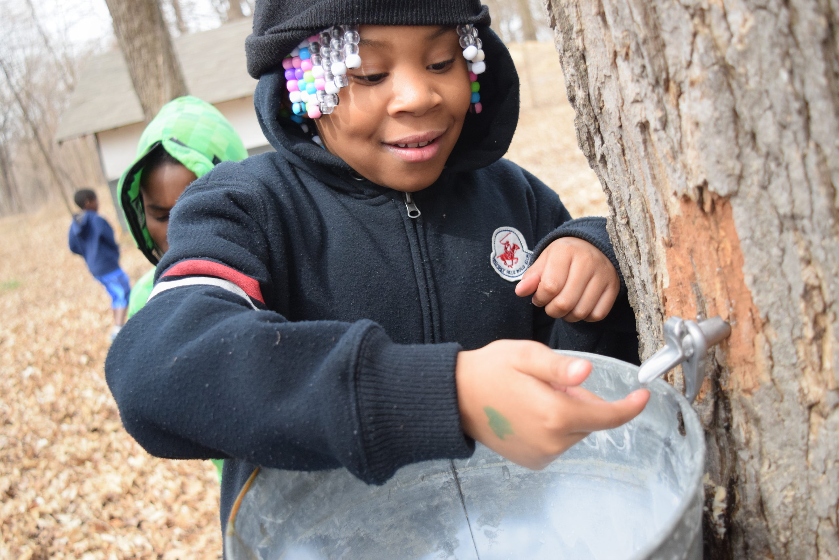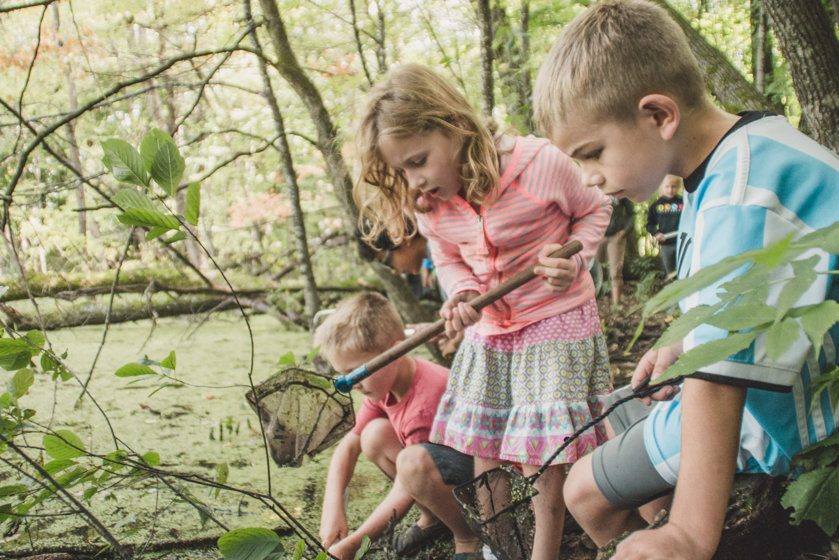Big News:
Phase 2 is complete, Community & Dining Center is open!
Thanks to the generous support of nearly 200 supporters, we are excited to announce that Phase 2 of our captial campaign has come to a successful close – raising $5 million to build a Community & Dining Center! Your investment in this campaign launches a new chapter for Camp Fire Minnesota – year-round, nature-based learning!
Light a Spark, Leave a Legacy
Thank you for leaving a legacy that ignites sparks!
Meet our supportersMaster Plan
Camp Fire Minnesota’s master plan brings this vision to life. Through a series of phases, the capital campaign will transform the property, restoring outdated facilities like our dining hall and Bluebird Lodge as well as building brand new facilities like the Day Camp Village and Outdoor Living Classrooms. Learn about our successful Phase 1.
FAQs
Our Vision
Become a year-round destination for youth from all backgrounds to discover their sparks through nature, become stewards of the natural world and develop as leaders. And this building is key to expanding programs year-round.
Thank you for sharing and supporting this vision!
Phase 2 - Community & Dining Center
Community & Dining Center
This is an exciting time! Our programs are growing and expanding beyond the summer. Between growing waitlists for our rustic summer camp program and greater demand for environmental ed field trips throughout the school year, a new Community & Dining Center will provide the much-needed flexible indoor space to meet current demands and grow as a year-round destination.
Additionally, we hope the community sees our unique space as a resource for events and retreats – because we all need quality time in nature!
Thank you for ensuring this magical place offers generations of youth the chance to discover their spark – year-round.
Community & Dining Center building features
The new Community & Dining Center adds many new programming and rental features to help us grow
Flexible seating for up to 200 people
Teaching Kitchen for garden-to-table learning
Lower-level program space – perfect for rainy days and winter field trips
Large windows on north and south walls to maintain outdoors connection
Indoor Gas Fireplace
Complete AV systems on both levels
Commercial Kitchen
Outdoor Terrace in front of the building featuring wood fireplace preserved from old Dining Hall
Deck offers sensory-safe seating for campers during mealtime
All-gender restrooms and staff showers
Elevator
and much more…
Master Plan
Camp Fire Minnesota’s master plan brings this vision to life. Through a series of phases, the capital campaign will transform the property, restoring outdated facilities like our dining hall and Bluebird Lodge as well as building brand new facilities like the Day Camp Village and Outdoor Living Classrooms. Learn about our successful Phase 1.
About our property
Since 1924, Camp Fire Minnesota’s Excelsior property has been an important place for youth to unplug, learn skills and discover their spark. With 103 acres along Lake Minnewashta, this 103 acres is an outdoor escape just down the road providing outdoor experiences to youth of all backgrounds. While youth are spending more and more time on devices, we are engaging record numbers of youth in our year-round nature-based programs – and the need is greater. Cue the capital campaign!
