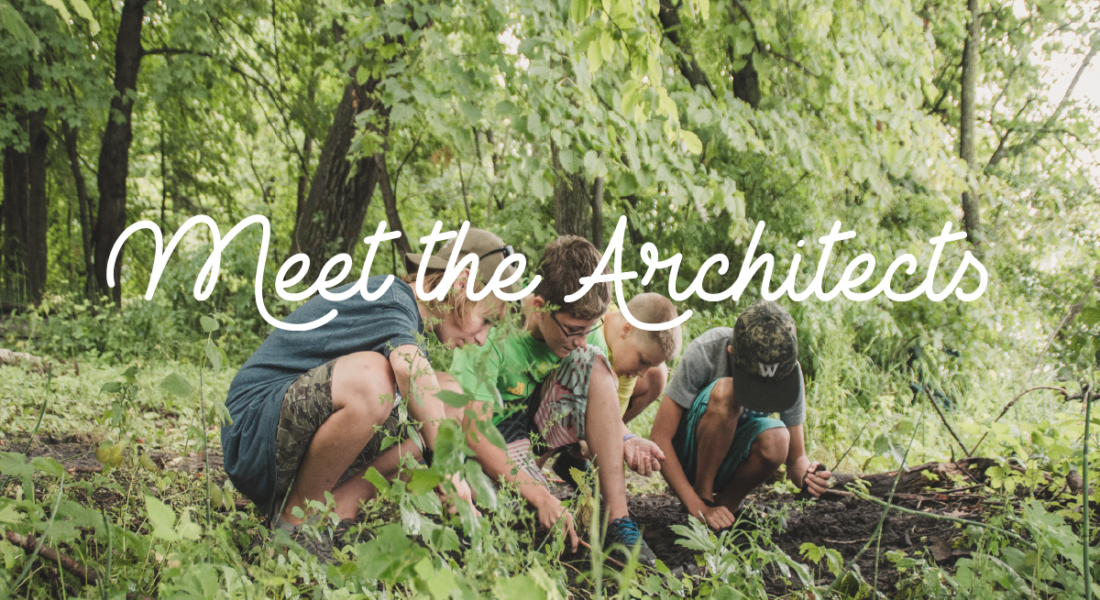
We recently sat down with Tammy Magney and Darin Duch, two of the architects behind Tanadoona’s new Community & Dining Center to talk about the building, their inspiration, and the design process. Here’s what they had to say.
Incorporating Voices
When Tammy and Darin first started thinking about the design of the new Community & Dining Center, they saw the need to include as many voices as possible in the planning process. In addition to interviewing campers, they also spoke with counselors, cooks, maintenance crew members, and the admin team to figure out what elements should be included in the final design.
“When we asked campers what they wanted to see in the building, one kid said they wanted benches because then you never have to exclude anyone. You can put as many people on a bench as you wanted – there will always room for one more”, said Tammy.

Bringing the Outdoors, In
Darin and Tammy first began working together when they designed schools for the Minnetonka School District. Says Darin, “We worked in schools for years — designing spaces around the idea of experiential learning and learning through play.”
Both bring that background in educational design to Tanadoona’s Community & Dining Center.
Another source of inspiration? The property around the building.
“Even when you’re in the building, we want it to feel like you’re outside. That’s why you can look through the Community & Dining Center and see trees on both sides. You never feel like you’re totally enclosed”, says Tammy.
The desire to integrate indoor and outdoor spaces informed every part of the design process — from the scale of the building and use of natural materials to the inclusion of an herb garden and deck that extends into the wooded landscape. “The building will be secondary to the property around it. We want the kids to be excited about nature and then be excited about the space they’re in.”

Ultimately though, the experience of the campers remains at the heart of their design process. Says Darin, “At the end, when the building is finally occupied and the kids are running around and you see the smiles — that’s the most gratifying part of the project.”
Honoring the Past
The architects also considered the legacy of Tanadoona when designing different parts of the building. The chimney in the current Dining Hall, for example, will be restored and turned into an outdoor chimney and gathering space and the paddles will remain on the walls of the new Community & Dining Center.
“We want to honor our former selves and the legacy of Tanadoona” says Marnie Wells, Camp Fire Minnesota’s CEO. “We want our alumni to see themselves in the new design”.
