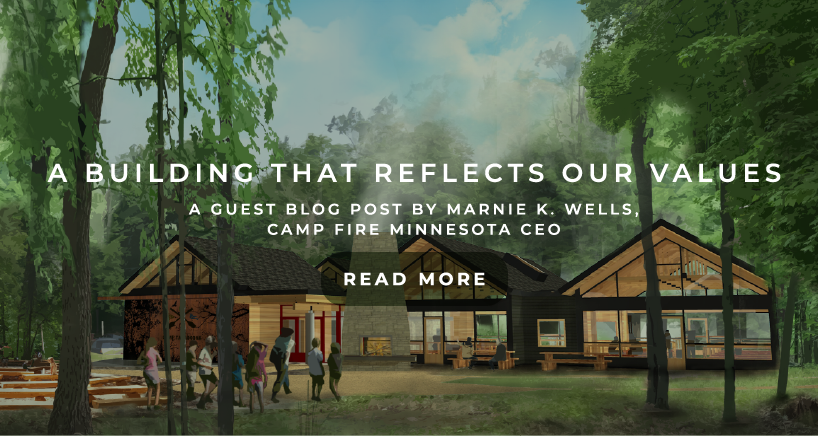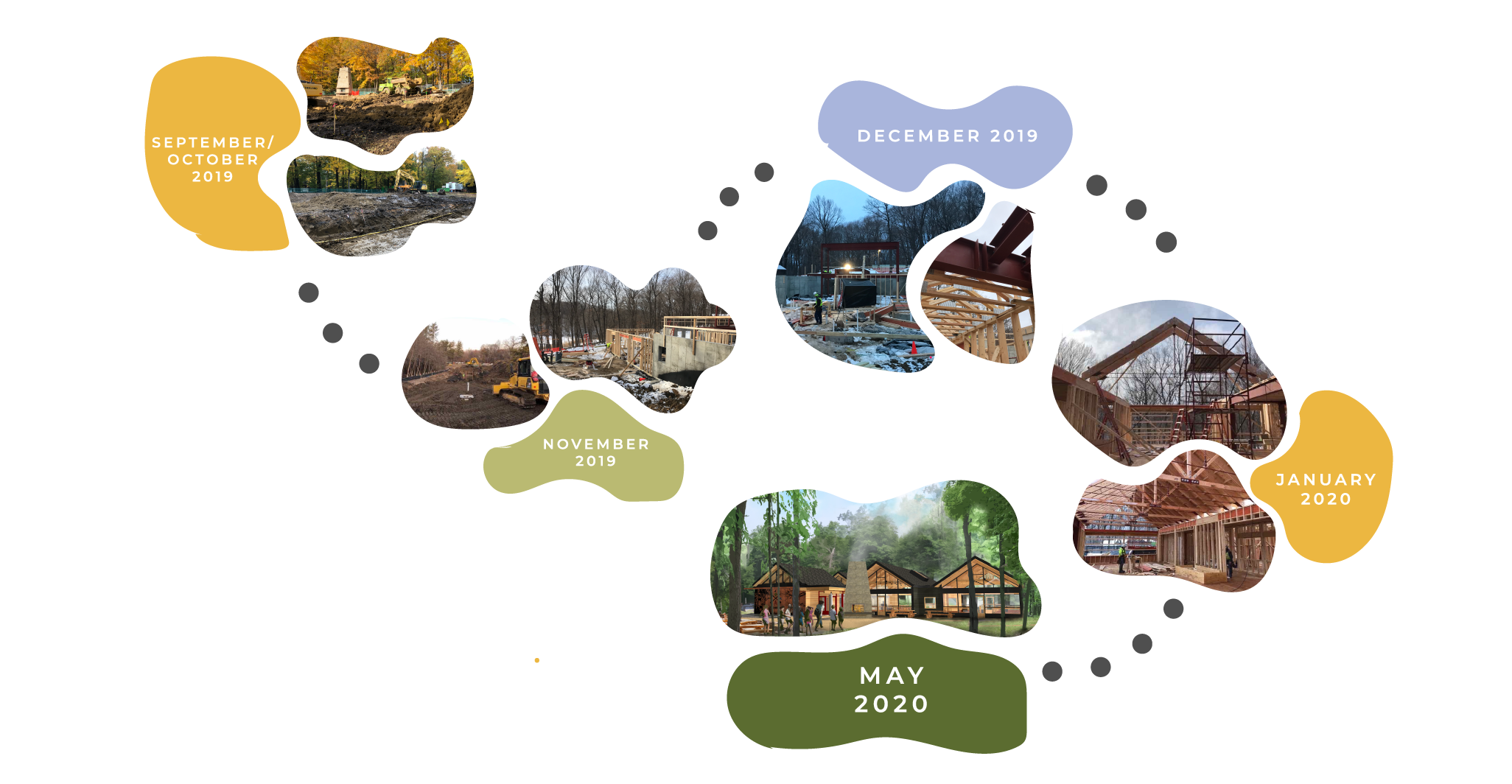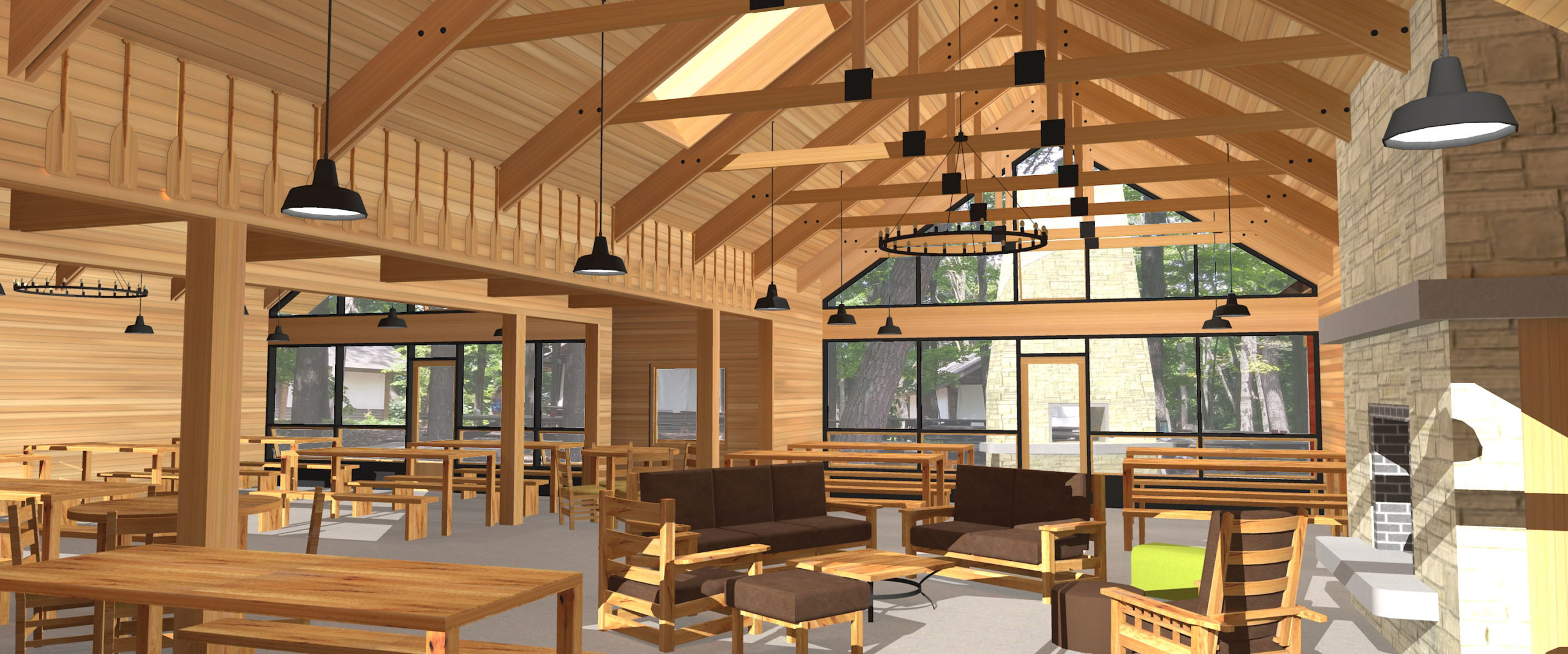
A Building that Reflects our Values
As we start planning our year and looking towards the summer, we’d like to provide an update on construction progress.
Guest post by Marnie K. Wells,
CEO, Camp Fire Minnesota
How can a building reflect our core values as an organization?
That was a question we set out to answer when we began developing the plan for Tanadoona’s new Community & Dining Center.
This building, the second phase of our Master Plan, is significant in realizing our vision for year-round programming. We will serve youth and the community-at-large through environmental education, outdoor play, and healing through connecting to nature. And with flexible seating for over 200 people, the Community & Dining Center will allow us to provide programming to 10,000 youth per year and reduce summer camp wait lists – a need that’s become even more apparent with this year’s surge of early summer camp registrations.

Now that we’ve hit the 6-month mark on construction, we’re taking a moment to reflect on the ways our core values have shaped the design of the building and some of its more recent changes.
Though much of the original plan remains the same, one of the tweaks we’ve made includes tilting the building slightly so that the main path leads to the front doors of the building, rather than the side. The effect of this shift has been astonishing. It creates a more welcoming, inviting feel to the property – an ethos we’ve carried throughout other design choices.

The building’s walls and ceilings will also now include sound insulation made from recycled cotton to minimize noise for youth who may experience sensory overload. This will be especially important in the lower-level program area, where acoustics can play a large role in how youth experience and interact with a space. The lower-level area will also house a wash area so that youth performing wudhu – a cleansing ritual practiced by many Muslims before prayer – can wash their face, hands and feet more easily.
Throughout the construction process, we’ve taken every opportunity to have the physicality of the Community & Dining Center reflect our values as much as possible – whether through its inclusion of gender-neutral bathrooms and an elevator, its use of recycled and re-purposed materials, or the addition of an aquaponics garden, created in collaboration with youth from Spark–Y programs.
Over the past 6 months, we’ve seen that a physical structure can have heart and purpose – and that purpose is to make everyone feel safe and seen for who they are.
As the walls start to come up, we begin to see glimpses of what the finished building will soon house: youth learning to cook in the new teaching kitchen, field trip groups gathering around the indoor fireplace in the winter, campers discovering alternative farming practices in the aquaponics and herb & vegetable gardens.

So, how are we creating a building that reflects our values? By listening. And putting all that we’ve learned, heard, and value back into the building so that everyone can see themselves in the new Community & Dining Center.
Once the building is complete, we’ll hope you’ll join us at one of the following events to celebrate YOU – the donors, supporters, partners, and community members who are making our vision for Tanadoona a reality.
Community & Dining Center Ribbon-Cutting, June 5
Grand Opening & Meet the Counselors, June 5