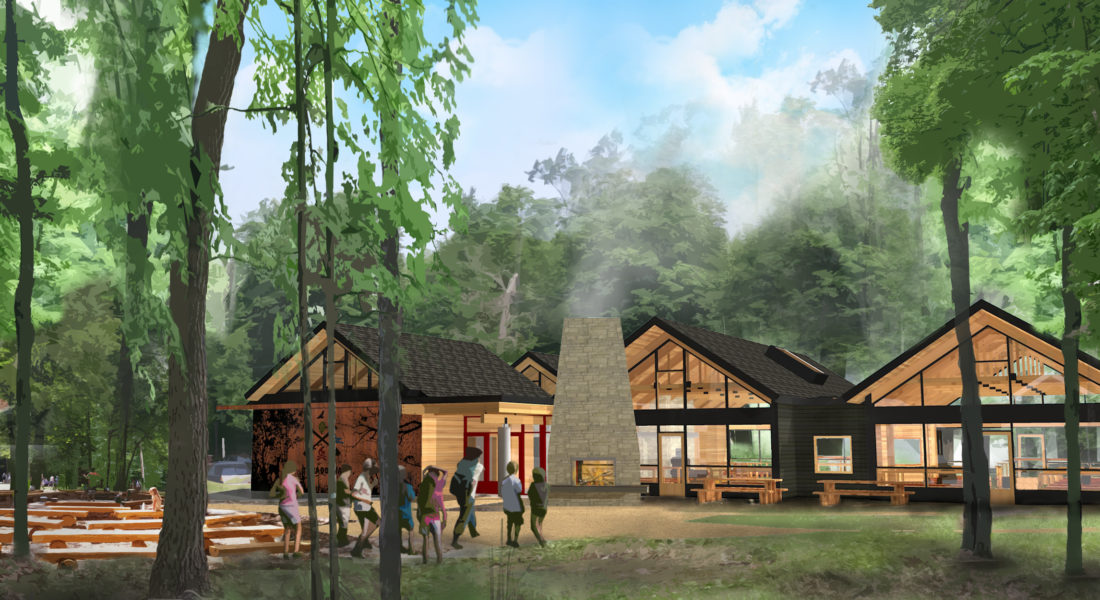1. EXPANDING CAPACITY
Three years ago, after completing the first phase of The Great Tana-re-doona, a study identified the existing Dining Hall as the key bottleneck and primary cause for camper wait lists. With flexible seating for over 200 people, the new Community & Dining Center will allow us to serve 10,000 youth per year and reduce the summer camp wait lists.
2. PRESERVING OUR HISTORY
Out with the old and in with the new? Not quite. The building itself will be brand new but we’re keeping elements from the current Dining Hall including the paddles that currently adorn the walls and the fireplace, which will be converted into an outdoor fireplace and gathering space. Says Marnie Wells, Camp Fire Minnesota CEO, “We have a long and rich history of connecting kids to the outdoors at Tanadoona and creating memories that stay with them throughout their life. We want our alumni to see themselves in the new design and in the next generations of Tanadoona and Camp Fire youth.”
The new Community & Dining Center will honor the past and be an important step in expanding access to nature-based learning.
3. ALL PART OF THE MASTER PLAN
As more communities recognize the benefit of outdoor education and recreation on youth development, we’ve seen a dramatic growth in demand for our programs. 2018 alone brought a 136% increase in field trip students, prompting us to ask, “how else can we help engage youth and the community in outdoor learning?”
The new Community & Dining Center is the second phase of a long-term Master Plan – a vision for Tanadoona to become a year-round destination for communities to explore the outdoors. Learn more about the Master Plan.
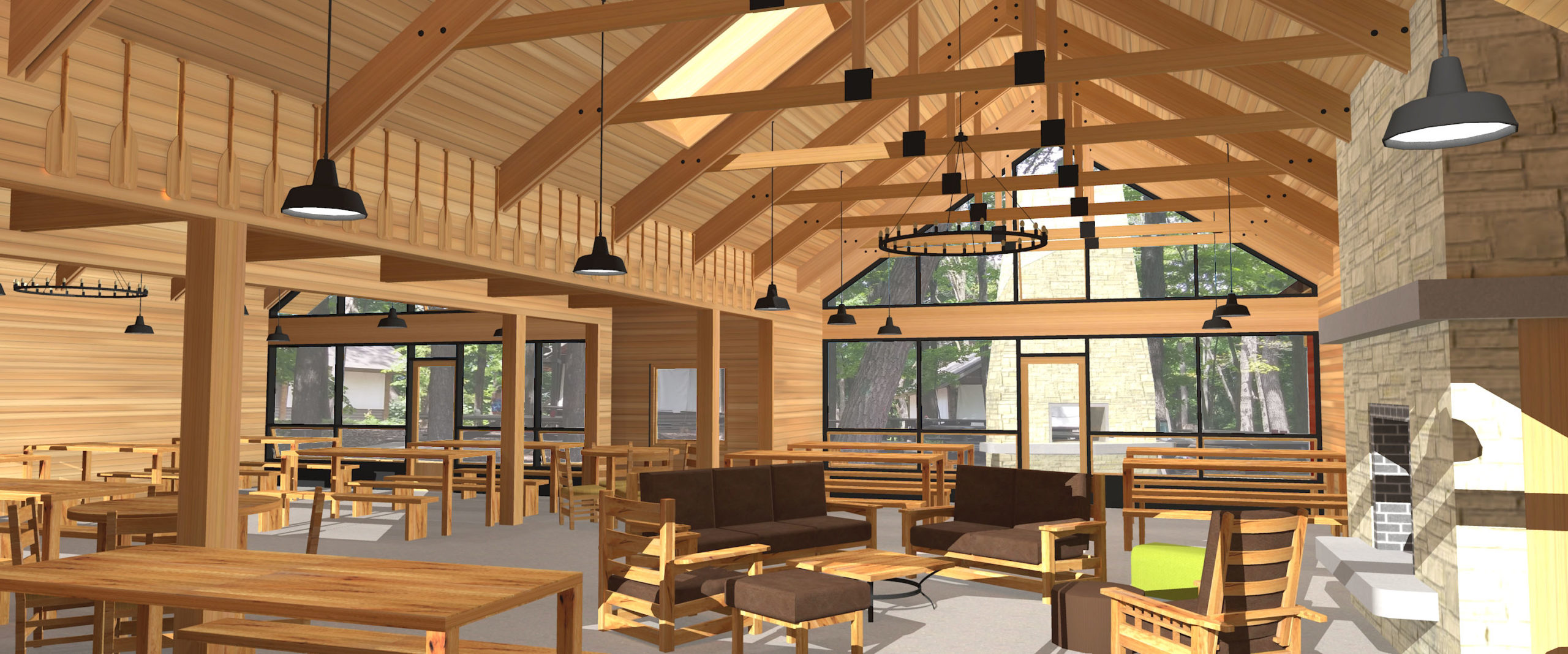
4. YEAR-ROUND (YES, EVEN WINTER!) PROGRAMMING
With flexible program spaces on the upper and lower levels, along with a gas fireplace in the dining area, the Community & Dining Center will provide more opportunities to pair outdoor experiences with indoor space so that youth can continue to learn while escaping the elements — perfect for rainy days and winter weather.
5. NEW TEACHING KITCHEN AND HERB & VEGETABLE GARDENS
As people become more disconnected from where their food come from, we’re excited to add a brand new teaching kitchen, where youth can prepare healthy meals using ingredients they’ve grown in the herb and vegetable garden.
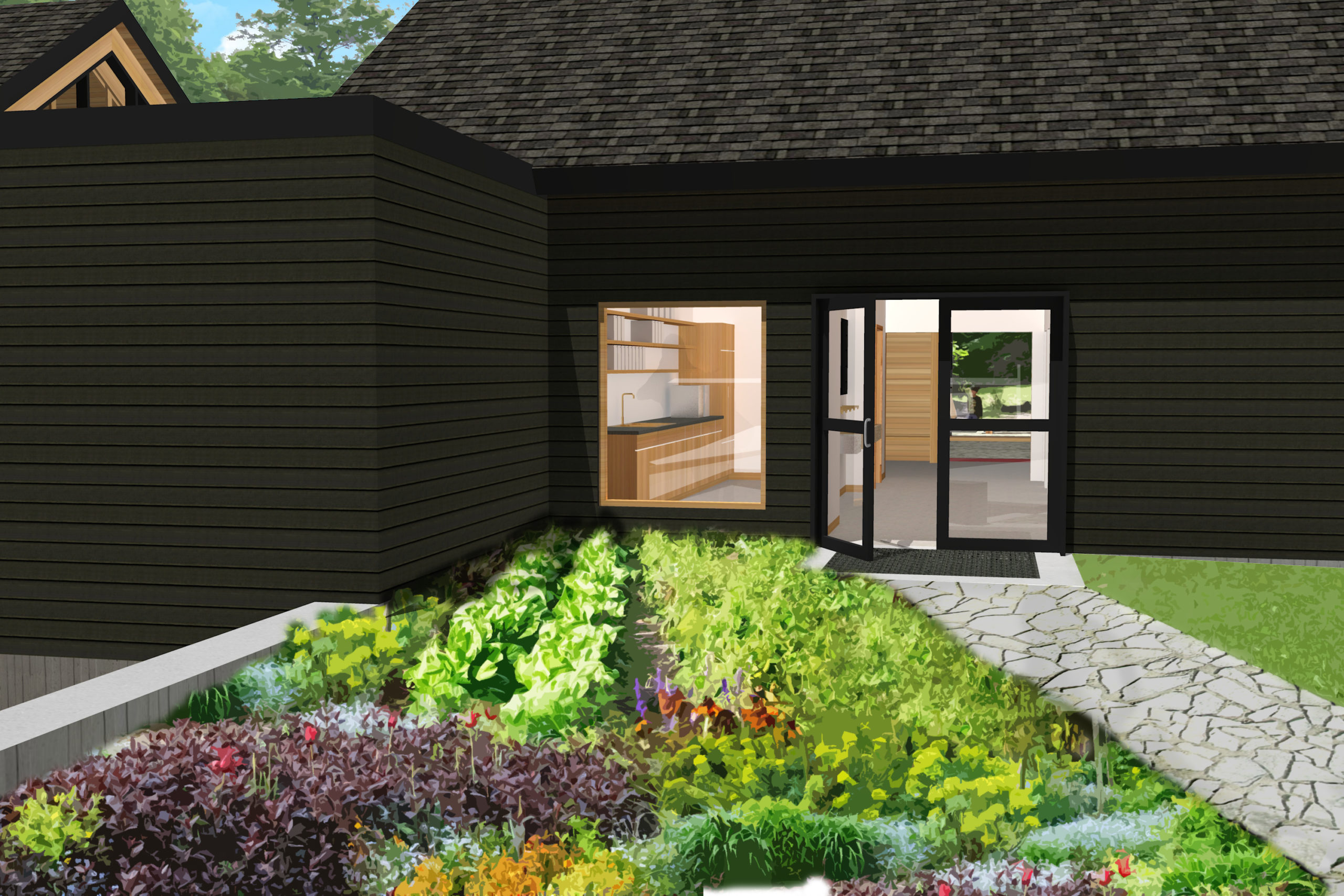
6. MORE RENTAL OPPORTUNITIES FOR THE COMMUNITY
Let’s face it. We all benefit from a little time spent in nature. And the new Community & Dining Center will allow us to open up our Tanadoona property to more than just youth groups.
Whether you’re looking to host a reunion, corporate retreat, or are searching for a wedding venue, the new Community & Dining Center will serve as a flexible and accessible rental space for all. With a commercial kitchen, complete AV system on both levels, and a variety of indoor and outdoor spaces, the Community & Dining Center can seat gatherings of up to 200.
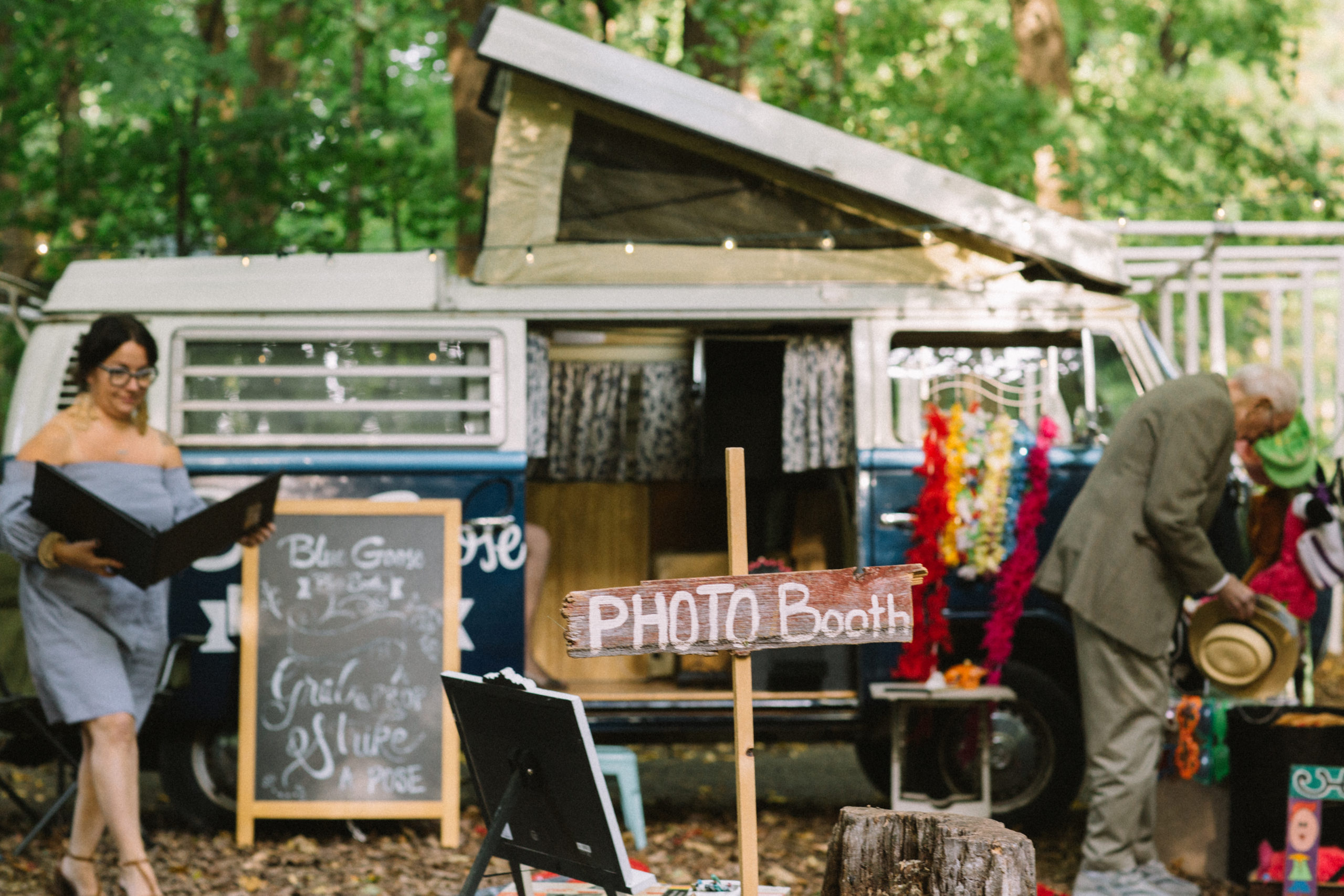
7. OUTDOOR DECK AND GATHERING SPACES
An outdoor terrace in the front of the building will surround the wood fireplace preserved from the current Dining Hall, while a deck in the back of the building will provide views to the wooded landscape. Large windows on both the north and south walls will maintain your connection to the outdoors.
Says Tammy Magney (Magney Architecture), one of the architects behind the project, “Even when you’re in the building, we want it to feel like you’re outside. That’s why you can look through the Community & Dining Center and see trees on both sides. You never feel like you’re totally enclosed.”
8. YOU’LL SEE YOURSELF IN THE BUILDING
“When we asked campers what they wanted to see in the building, one camper said they wanted benches because then you never have to exclude anyone,” says Tammy. “You can put as many people on a bench as you wanted – there’s always room for one more.”
We’ve carried that idea through every aspect of the building, from gender neutral bathrooms to elevators. We hope everyone will feel at home in the new Community & Dining Center.
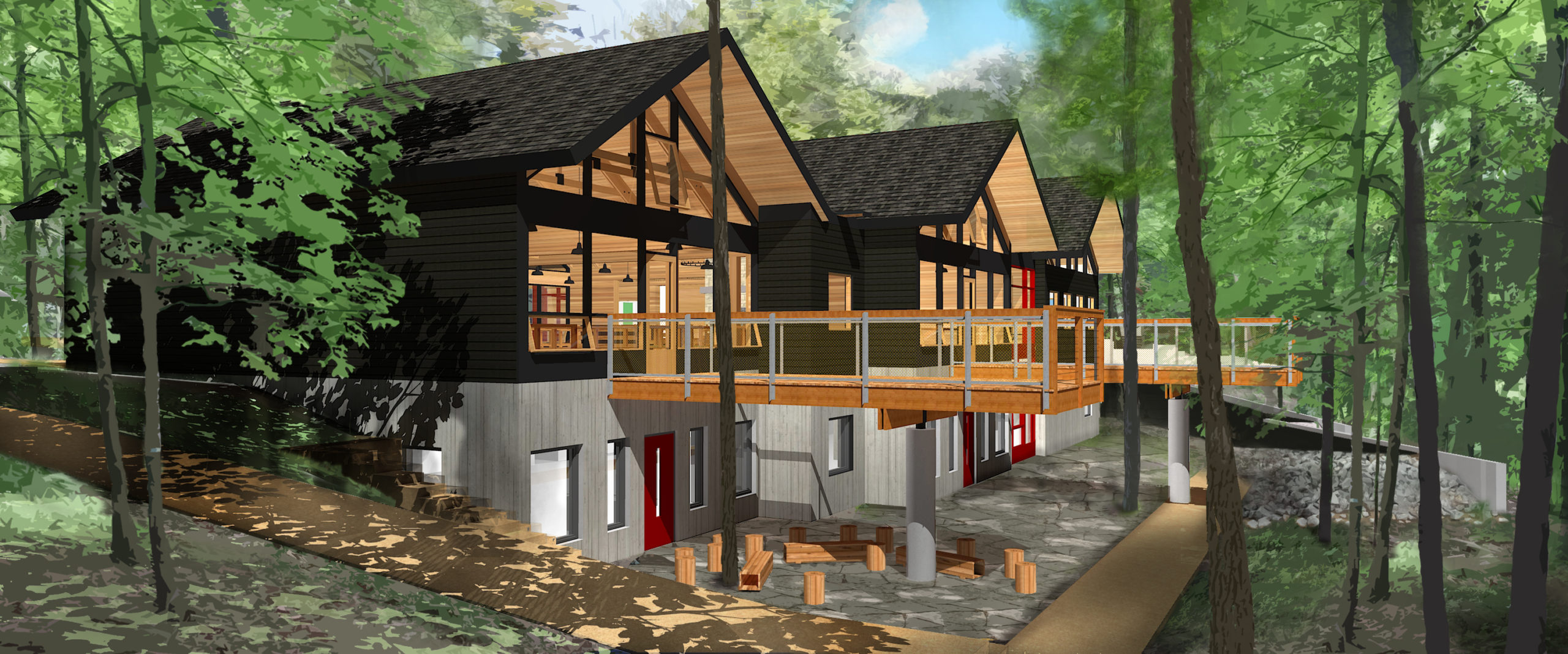
9. SPACES FOR WINTER FIELD TRIPS
Field trips took off fast when we launched in 2017. Our multi-purpose lower-level program areas will serve as spaces for teachers and students to expand on their environmental education field trips during the winter months. When the snow flies, students can snow shoe, identify animal tracks and more outdoors, then retreat indoors to warm up and continue the learning and fun.
10. IT’S MORE THAN A BUILDING
Today, youth spend 90% of their time indoors and 50+ hours a week on a screen. As the demand for outdoor programming continues to grow, the need for spaces that make nature exciting and accessible for youth has become critical. The new Community & Dining Center will turn Tanadoona into a true, year-round community asset for anyone wanting to experience the outdoors.
Says Darin Duch (LEADinc.), another architect behind the project, “The building will be secondary to the property around it. We want the youth to be excited about nature and then be excited about the space they’re in.”
![]()
